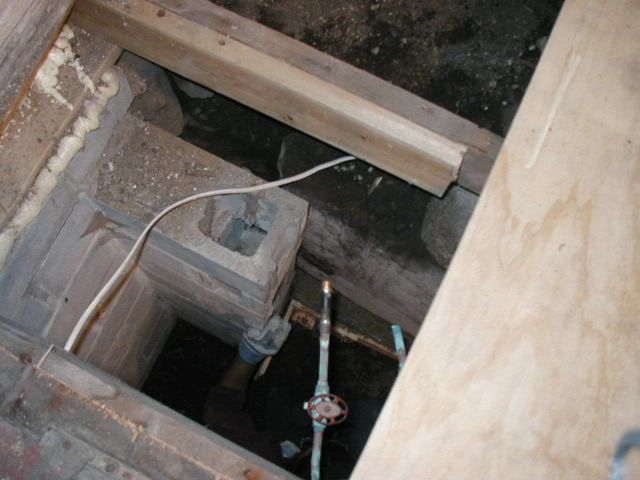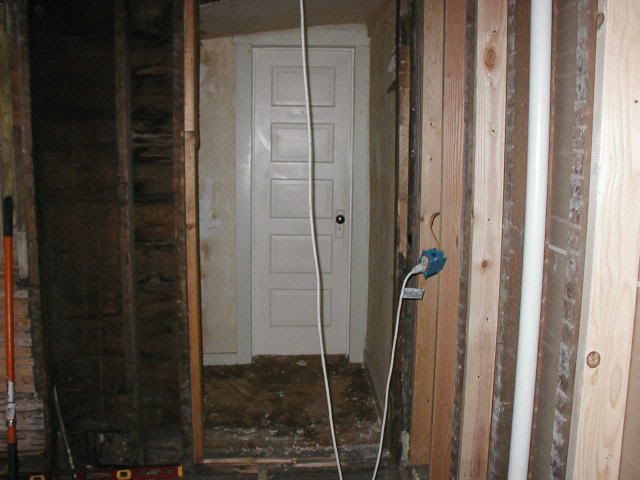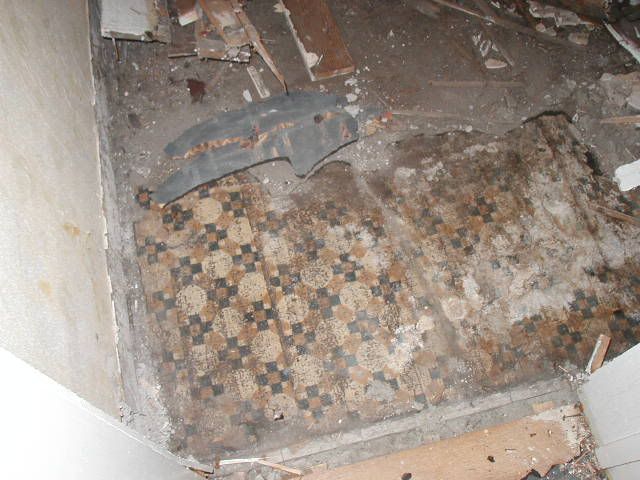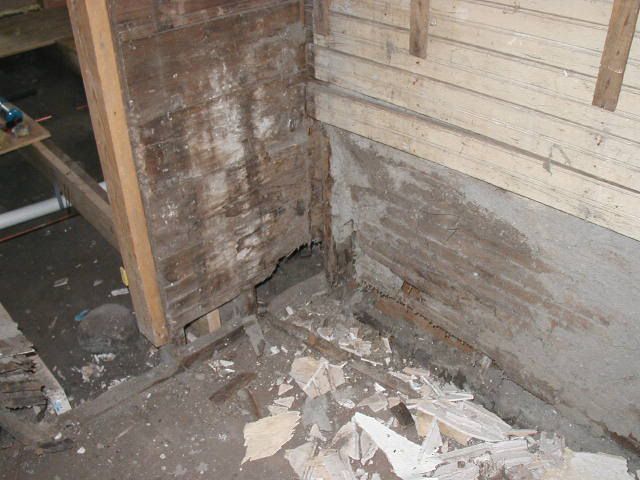That Saturday we went to an auction in the morning. They had a piano I wanted to check out. Wasn't anything else we were interested in, but did get to look inside the old house (it was auctioned off first - $56,000). We saw some really interesting old pine trim, and thought it would be neat to put something like it up in some areas in our house. Always nice to get new ideas . . .
Got home around
We figured while we have the floor above that area removed, it would be a good time to fix at it. Cleaned it up set up forms and poured cement into the area. We weren’t really worried about waterproofing; we just wanted to keep the dirt from coming in.

While Hubby was working on that, I started tearing out the old closet. This sits in the corner formed by the oldest section, the new kitchen and the two story section. It will become a hallway to get from the kitchen into the new bathroom and into the master bedroom (but that part is a way future project)
This closet has been full of surprises so far. I opened up the back of the closet, which is where the bathroom door will go.

In the second picture, you can see the door that opened into the closet. That is where the door to the master bedroom will eventually be. I can dream of someday having a bedroom only across a short hallway from the bathroom.

Removed the carpet from the floor, and found linoleum with glued on foam from a previous carpet install.

Under the linoleum was pine flooring like the rest of the house and underneath that were two more layers of linoleum, and another floor. In one corner the sub floor is completely rotted away - good thing that linoleum is structural LOL!!
On the walls, pulled off the top layer of paper, and started removing the plaster. Was able to distinguish 7 layers of wallpaper. The outside wall was real spongy, and upon removing the plaster and slats, found a sort of "wainscoting" put up on the wall. It was running horizontal, tongue and grove with a center grove routed in the boards.

Underneath that was another layer of lath (but at least no plaster). The lath was pretty rotted, which is why the other wall was so spongy, it wasn't actually attached to anything anymore.

Once that was all removed, I found an old window sill. Have found several places where there was evidence of originally having a window, but this was the first one that still had the window frame in it. No glass at least. Pretty much proved that this was not always a closet.

That is the back side of the tarpaper you see through the window opening. Not exactly my idea of closing up a window in a house, but I guess to each his own. . .
Actually, we have reason to believe this may have been the originally hallway to get to the two story section of the house. Will find out more when we start gutting in there, but so far we believe there use to be a door between the two rooms, and the stairway ran differently. Now both rooms and the stairs open into the middle section of the house, not each other.
Can't wait to get the ceiling down in that closet and I know there are two roofs above that area, and we are hoping to remove the lower one . . . But first we have to get through the ceiling to get to the roofline.
Got the second ceiling down. The first one was lath and plaster with several layers of wallpaper. Above the lath was a 1/8 thick layer of some sort of tar/paper membrane, and above that is the first ceiling, which is hardboard. That board had about 5 layers of wallpaper on it. Got the hardboard down and now I am to the original roof. That has to come out too, and then I'll be all the way up to the current roofline. Can't leave the old one because it's too low to install doors. At least it's quite rotted, so isn't held up there by much.

