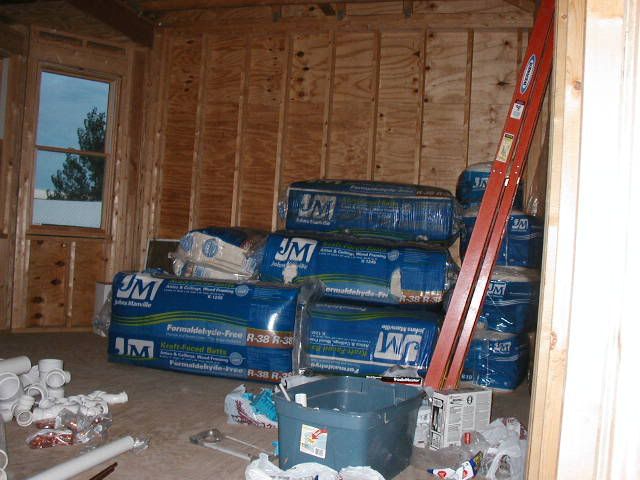
We hauled it in through the window since we still did not have much of an opening to get into the room. We could either crawl through the bathroom window (not a good idea, it’s small and I’m not) or squeeze between the two studs where we opened up the wall behind the water softener.
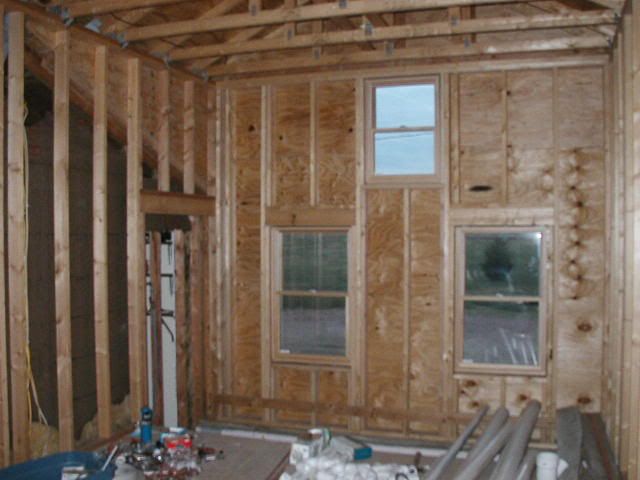
I was thinking, I don’t know if I’ve even showed pictures of the addition from the inside before . . .
This pic shows where the opening between the old and new sections will eventually be. We will also have a door from the laundry room to the basement (you can sort of see where that will be in the picture above.)
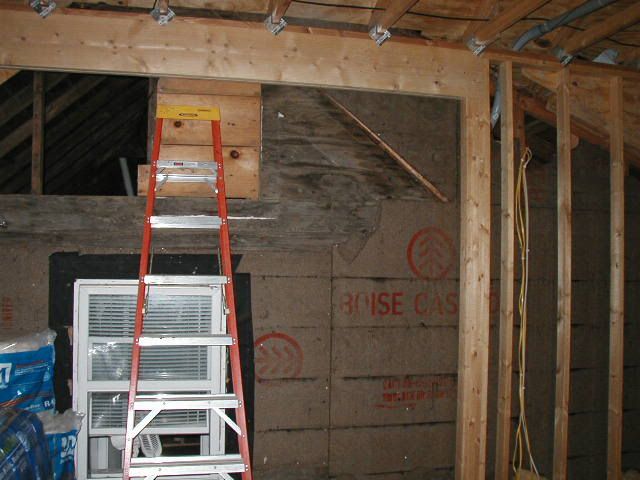
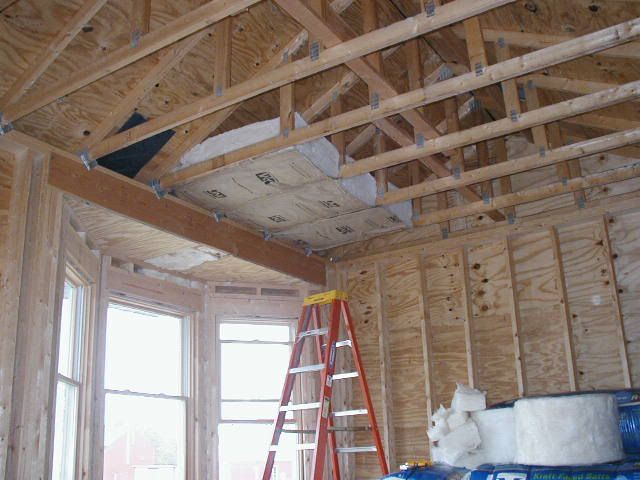
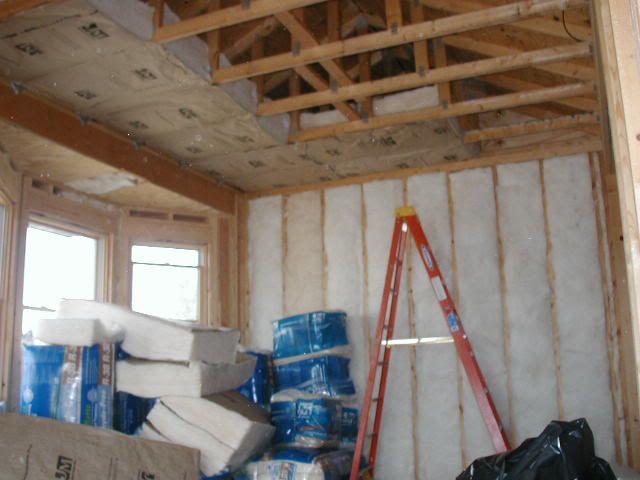
And here is the ceiling, ready for poly and sheetrock.
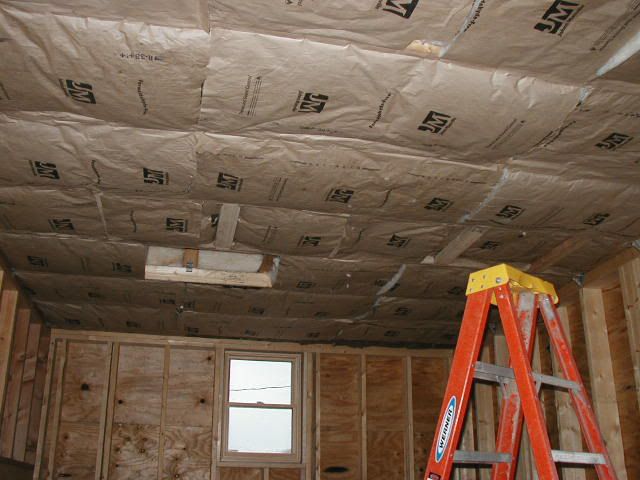
We got the new ceiling joists up over the new bathroom too.
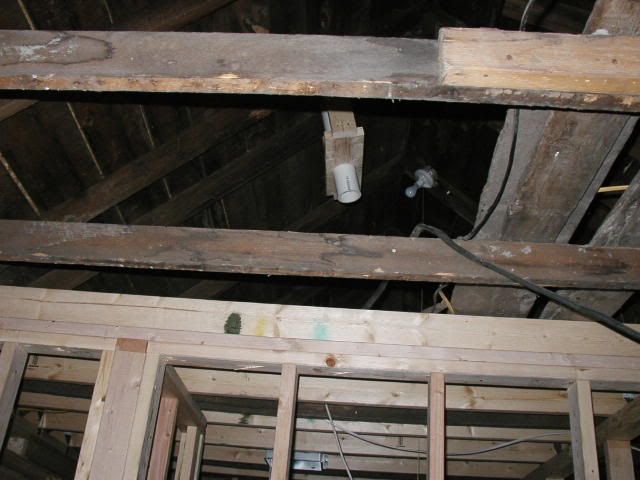
That also got lots of insulation and poly

By the end of September, we were ready to put up sheetrock. We had bought it back in August, and still had it stored in the horse trailer parked in the shop. First we needed to get it hauled in the house, and the only way to get it in the addition was to open up the wall.
This picture is looking through the bathroom door into the addition, right were the bathroom window (and a chunk of the wall) use to be.
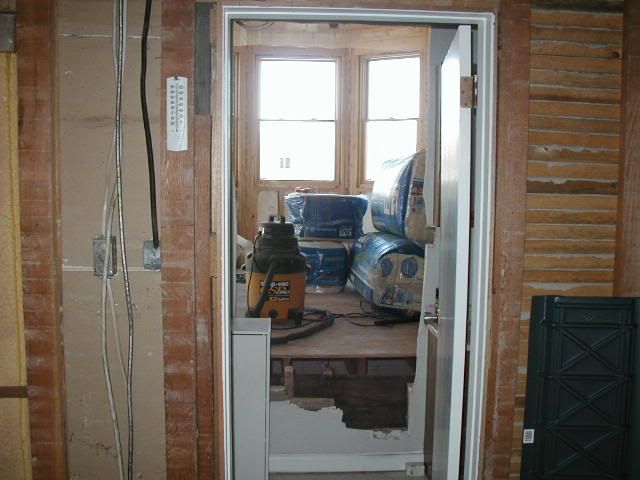
Here is our new opening from the living room side. Eventually that whole wall will be gone, but not until the new bathroom is finished.
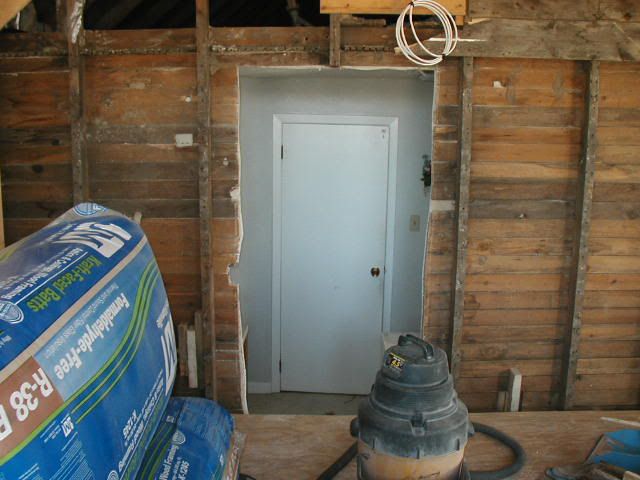
But since we were still using the bathroom, I hung up an old quilt for privacy.
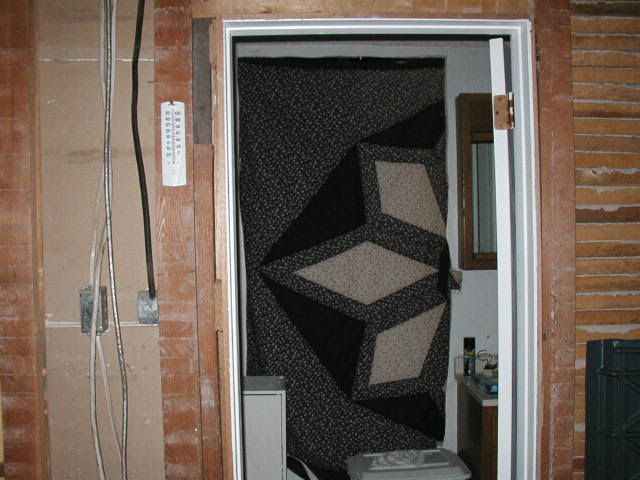
Now we were ready to start putting up sheetrock.

