Goodbye to the old floor
July 13, 2005
After taking a break from the house last weekend, it was time to get back to work. Somewhere during the roofing/siding, we found time to finish up taping the sheetrock in the new kitchen. Got the ceiling sprayed and the walls painted. Here’s a finished pic, with the fans installed. Looked pretty nice at that point.

I mentioned earlier about the pine floor we had uncovered. First my hubby said he didn’t want to save it, but after looking at it for a while, he changed his mind. So we considered what we would have to do to refinish it, and finally decided it wasn’t worth it. Since the room is central to the rest of the house, there was no way to keep off it for a few days unless we moved out (and took the cats with us). Then we decided to put laminate over the top. But that left us with the problem that the floor had been refinished at some point (maybe more than once) so there was a ridge all along the edges that we needed to deal with.
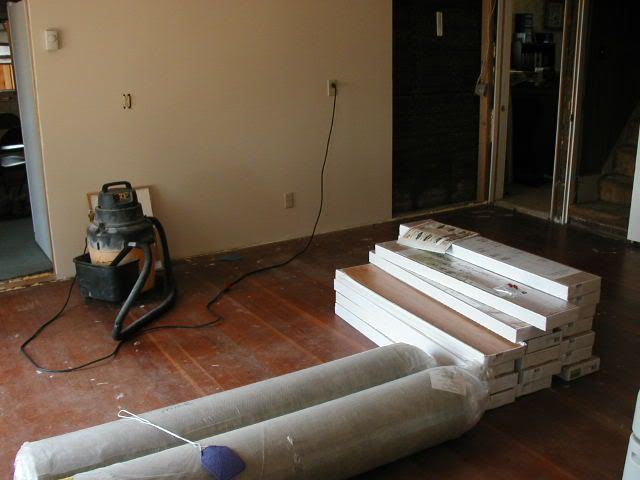
The floor also wasn’t level, and had a few soggy spots. We had already gotten the new flooring, and decided the best way to deal with this was to rip the old floor up and fix the problem correctly.
So, the morning of July 8th we started removing the pine flooring. We saved most of this, and plan on using it for the kitchen cabinets. It really planes up nice!

We found some interesting things under the flooring. One was a trap door, no wonder we had a “soft spot” in the floor right there. We assume that this section had a cellar under it at it's original location. Sure wasn't room enough under this floor to justify need access to the space.
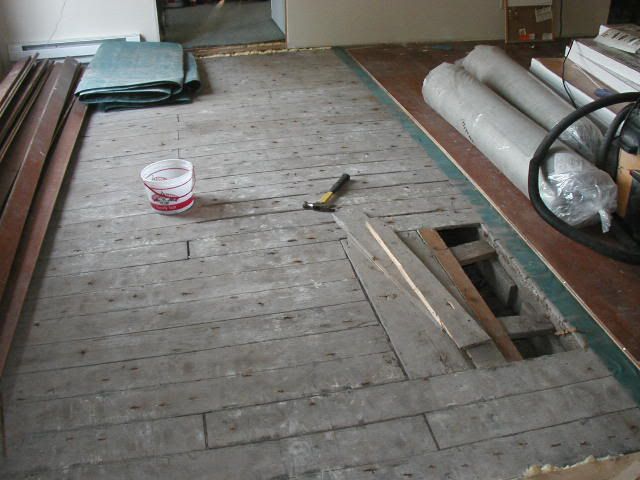
Another discovery was a huge stain from the old propane heater. It’s been long gone, but the smell wasn’t. That wood sure did burn well. With all the stuff we found, I’m amazed this house had not burned to the ground long ago.

Once we had the flooring up, we started on the sub floor.

For the curious, that is a wire in the middle of the floor. It will provide power to the center island. We snaked it in under the floor before we decided to tear the floor up.
Here’s a view that gives you a good look at the “foundation” of the house. Yup, it’s sitting on rocks.

This middle section was moved on the property around 1900. We think it was built before the original section, as this part is all built with square nails. It’s amazing at how solid the wood still is. Too bad the newer sections didn’t hold up that well.
There were rocks bracing up the floor joists in the middle, except for one joist near the south end. No wonder the floor had sagged in that spot.

We put down blocks for more support, and set new joists, using our laser level to make sure they were level. At least this floor wasn’t too bad end to end.
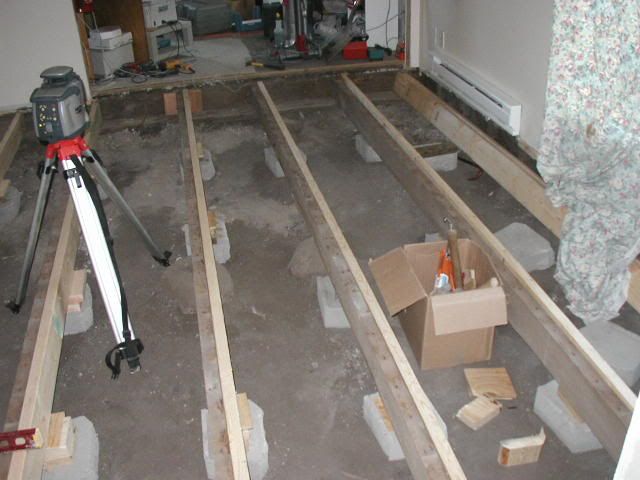
Once that was done, we started laying the sub floor

We had to make sure that all the cats were accounted for before we closed up the floor completely.

Cats can hide in the strangest places too.
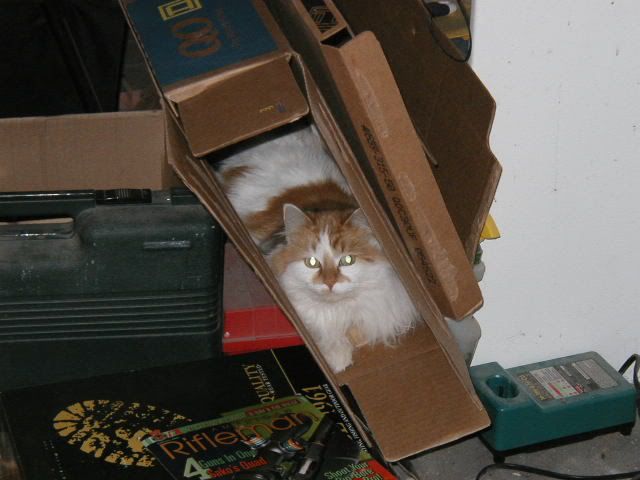
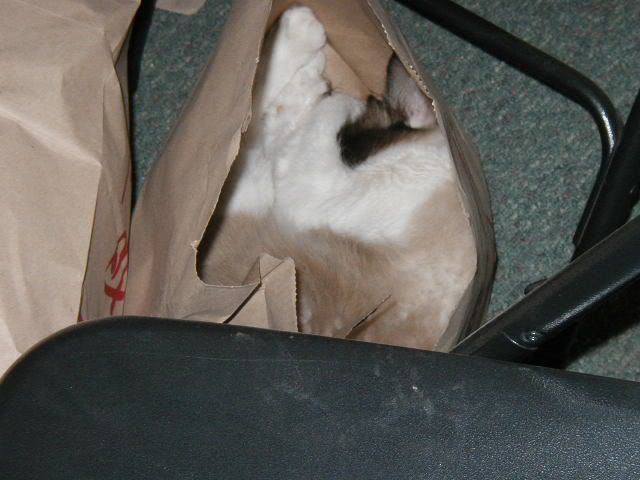
We’d had the floor open for a week, so they just use to jumping from joist to joist. We were motivated to get it done, as the bathroom was on the other side of this room.
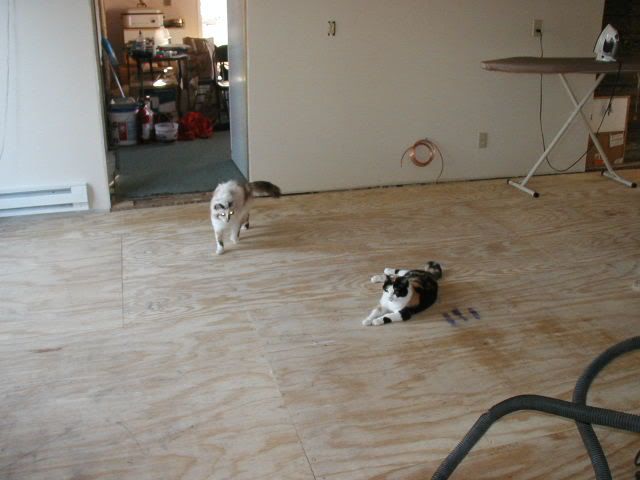
The copper wire is the water line for the refridgerator (ice maker and water dispenser in the door). The plumbing will come through the wall since we couldn't run it through the rocks under the wall.















