We are now into September. Hubby found out the job he is on may go into December. So much for having any time to get lots done on the house before it gets real cold. I’ve given up on having the bathroom done in another month. After Hurricane Katrina, we bought lumber and sheetrock while the prices were low and it was still available. Don’t know how that will affect building materials in the long run, but we didn’t want to take the chance of getting further into the project and not having the materials to finish. Our shop is pretty crowded right now.
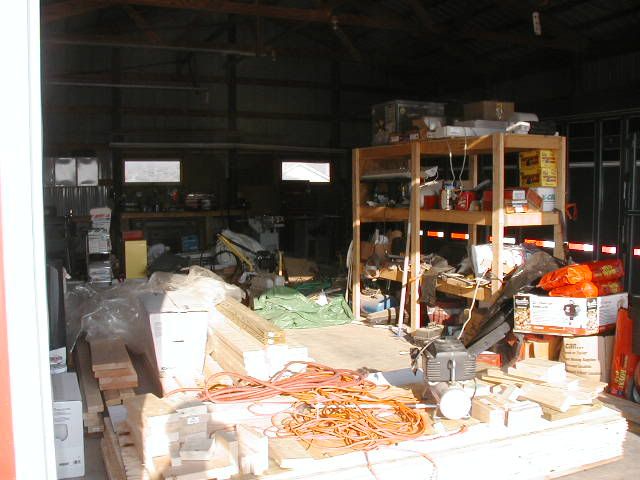
The horse trailer has about 5’ of sheetrock inside. We’ll leave it there until we are ready to use it in the house. Sure don’t want to move that around any more than we have to.
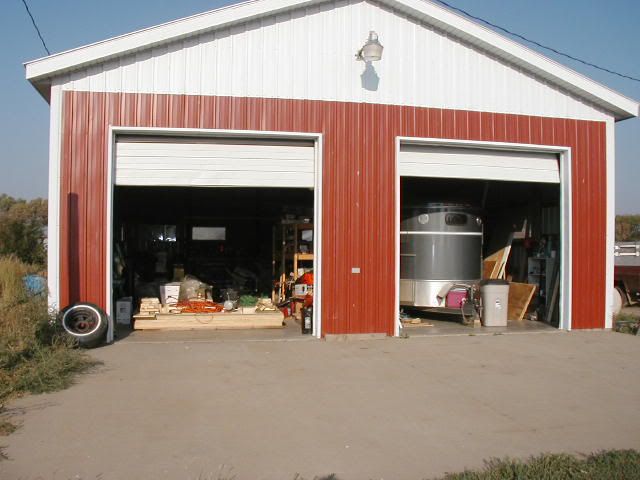
We should have most of what we need to get the house opened to the addition, and get the addition insulated and sheet rocked. Right now it’s just a shell, and we’ll have to get that closed up before winter.
It’s Labor day weekend, that gives us three days to make progress. Saturday we started by replacing the closet wall. Once we had the closet gutted the the studs, we realized we had a problem. At some point in time, there was a serious water leak in this area. While the second roof (that changed the pitch) probably took care of that problem, no one had ever actually fixed the interior damage. It had just been covered up (remember the multiple walls, floors and ceilings?) The exterior wall was so rotted at the bottom, it was only hanging from the roof line. The sill plate was gone and so where the bottom of the studs. We felt the only good option was to rebuild the wall. So we removed the hardboard siding and tar paper, and shoveled out some dirt to get down to the foundation. The opening you see was never closed up; just tar papered over and sided. Of course, there were was a second wall covering it up on the inside.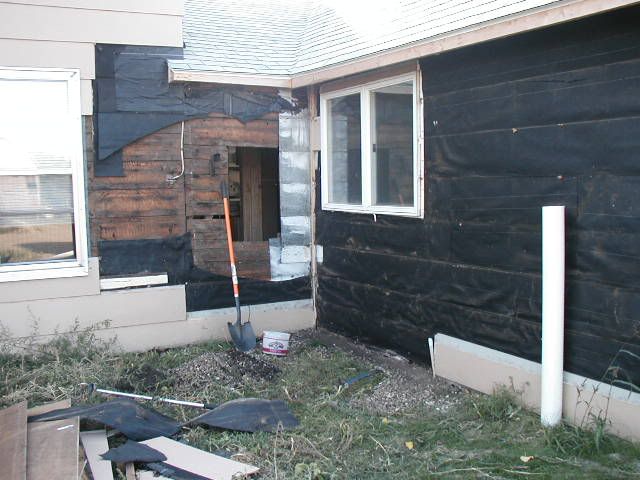
If you look closely, you can see a white line running half way down along the window, on the side away from the tin (the tin appeared to be part of the effort to deal with the water problem). That is an electrical wire (there are two, a white one and a black one). When they converted to electric heat, they ran the 220 wires out the eaves of the roof, down the side of the house (right under the siding) and back into the wall of the two story section. I guess that is how you do it if you can’t get into the walls. That goes to the thermostat, and at the bottom of the wall, the wires exit the house again and run around the perimeter to the heater on the north wall. So, we discovered we have 220 wires running right under the ½ hardboard siding. Sure glad we didn’t decide to just take the reciprocating saw to the wall without first removing the siding. With old houses, you never know just what you’ll find.
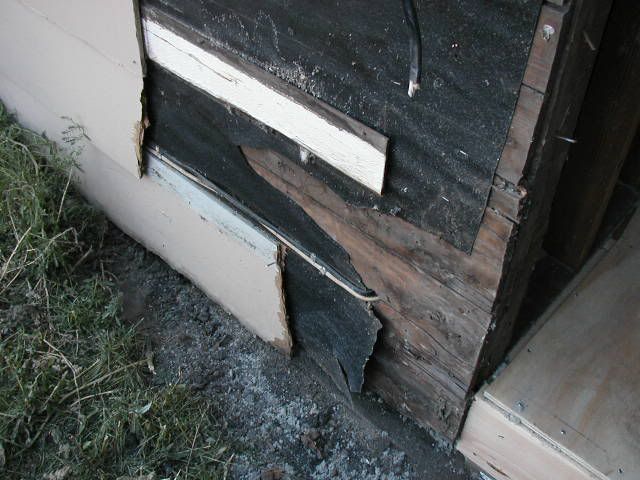
Here is the opening with the sheathing and rotted studs removed, and the new sill, joists and subfloor installed. We had put down the subfloor over the new bathroom area earlier in the week.
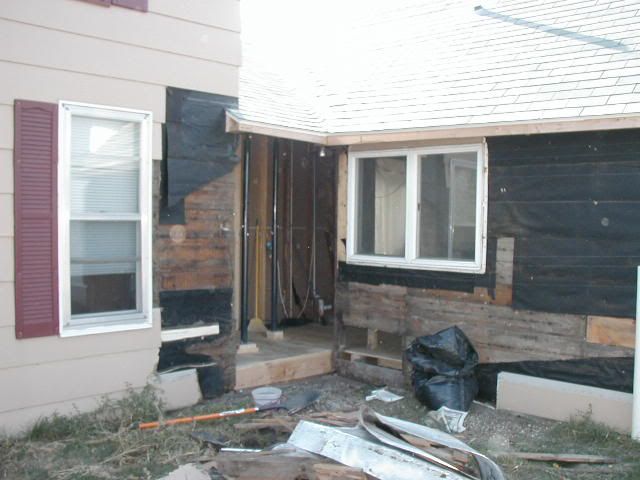
The cats though it was really neat. Hubby suggested we put a door there, would be the door to the “men’s room”. I plan on doing some gardening in this corner, so told him I wouldn’t appreciate him “watering” my plants for me.
Got the replacement wall built and installed (ok, pounded into place).
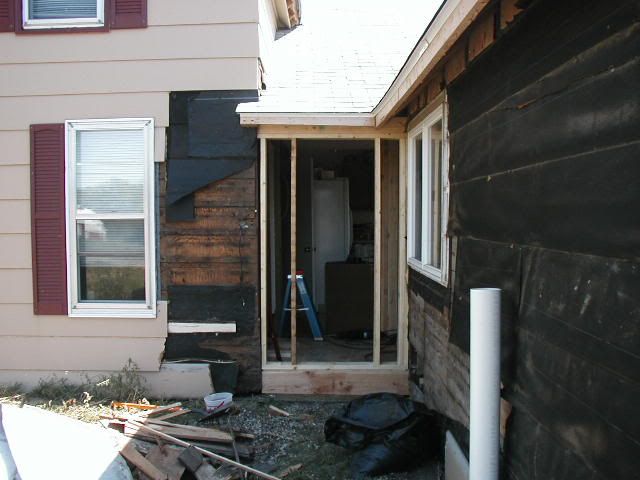
We didn’t put the window sill up because we weren’t certain where "level" would be. So framing for the window was the next step.
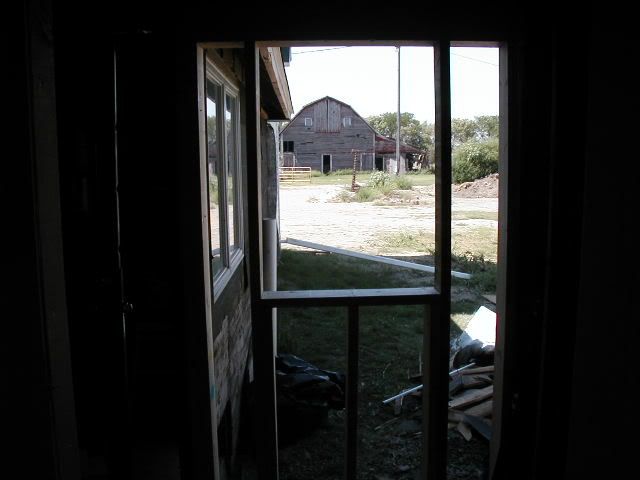
At this point, I realized I probably have the window opening too high. I’ll have some figuring to do when we put up the window trim. Planned it all out, and then we ended up cutting the roof rafters back a bit farther (so they would sit flat on the 2x6 wall, since they had been originally cut for a 2x4 wall) and that made the base of the header a bit higher up in the wall . . . Oh well, it will still work. I wanted to have the window as far up the wall as possible.
And here is the new wall. We used the old sheathing so it would be the same level as the rest of the wall.
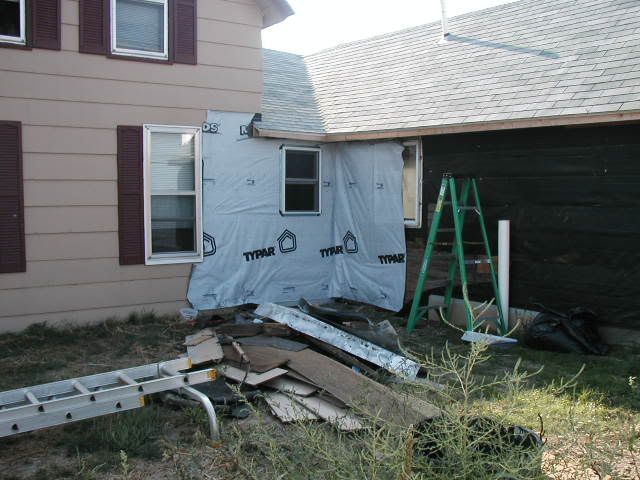
Here it is from the kitchen – actually looks like a hallway now.
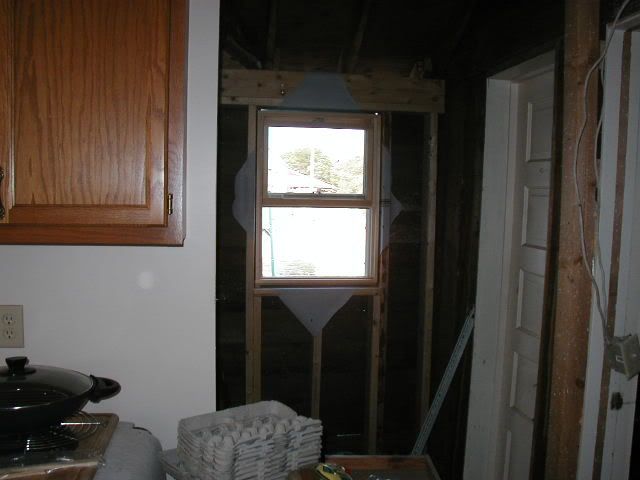
And from what will eventually be the bathroom. While we were working on the west wall, we decided we might as well fix the north wall too. Almost none of the studs actually spanned the distance from the floor to the ceiling, and the sill was not in good shape either. We could also make it a 2x6 wall, and since it’s on the north side, more insulation will be nice.
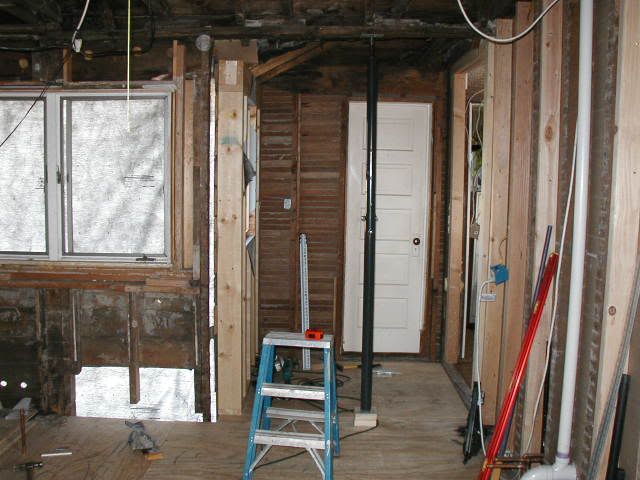
At this point, we don’t have the header up for the doorway yet, so we’ve got our brace poles holding the roofline up. Because there are two roofs over that area, the roofline actually does go all the way to the inside corner. The second roof laps over the first and meets at the outer corner. The cats sure loved the opening in the wall so they could get in and out on their own.

