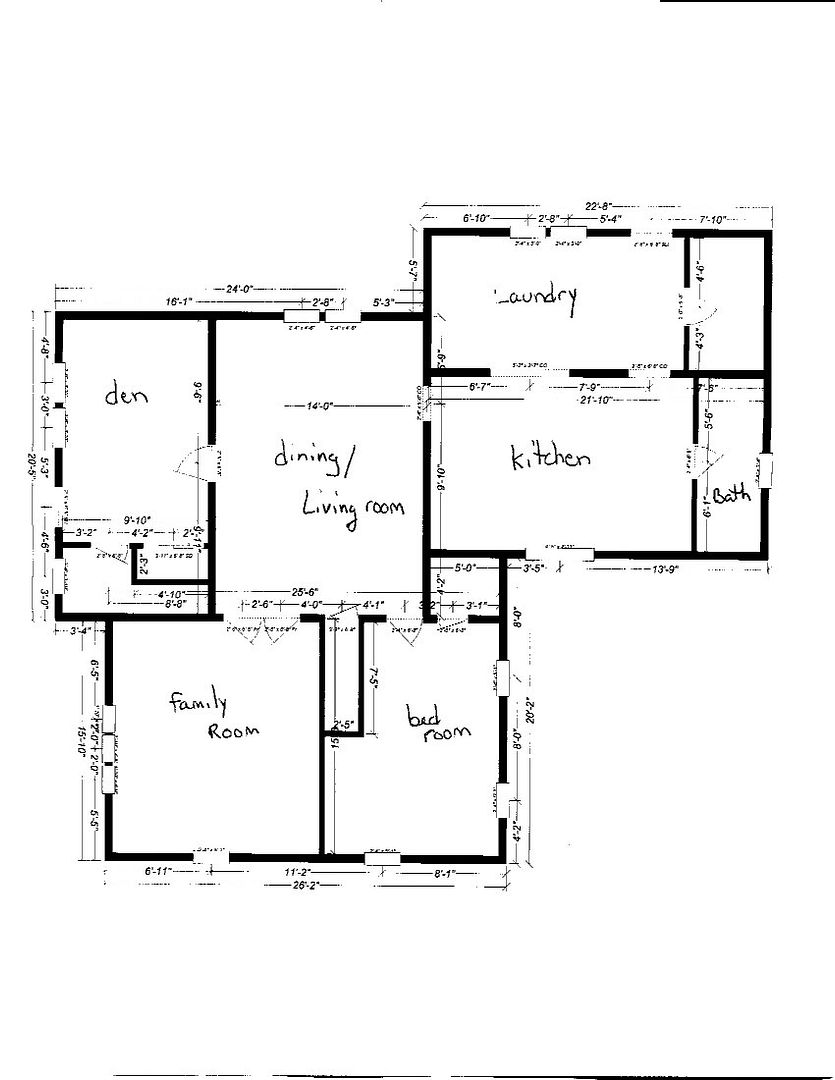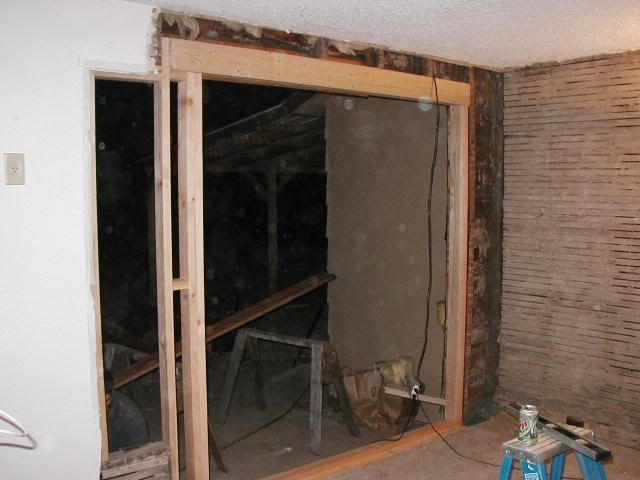Part 5 – the tale of the wood stove.
My husband has always wanted some sort of wood burning heat source. He would have been ok with a fireplace, but I knew he really wanted a wood stove. We always planned on putting on in the WI house, but never got around to it before we moved.
Last fall Tractor Supply got in their shipment of wood stoves for the season, and that got my husband thinking again. I told him to go ahead and get the one we wanted, and we’d find somewhere to put it. Our original plan included putting the wood stove on the south wall in the living room. That wasn’t a bad idea, until we decide to put the kitchen where the living room was . . . ok, maybe I should explain that a bit.
Here is the floorplan as the house was before we started. The laudry room is on the south side of the house, the den faces east. When we moved in, we used the family room for the master bedroom (other room was not big enough for our king size bed). The part where the family room/bedroom has a second level, the rest of the house is one level. The cellar is under the bathroom, and extends about 5' under the kitchen too. There was a second toilet/sink in the closet at the west end of the laundry room. That is also where the waterheater lived.
When we decided to add on/remodel the house, our original plans including leaving the rooms pretty much as they were. Since the house was built in three main sections, there are cement foundations (or really large boulders) between each section. And within each section, the house does not have enough room under it to crawl through, so even to move the plumbing within the west section will require tearing out the floor, installing plumbing and putting down a new floor. So we figured we were better off keeping the kitchen/bath/laundry in the same section of the house as it currently was.
We did decide to move the bathroom to the east end of the kitchen ( is now on the west end) so that it was closer to the bedrooms. I had to give up my desire for a separate master bath, but I didn’t want to have to walk to the other end of the house in the middle of the night. But that still left the living room right next to the master bedroom.
My husband works seasonal, and I don’t. I have to be out the door before
This is where that software program comes in handy – how could we move things around to move that dang TV so I couldn’t hear it when I was trying to sleep. Ended up deciding to put the kitchen were the living room was ( well, actually it’s the old dining room, cause our master bedroom is where the old living room was . . .). And put the living room where the kitchen/old bath was – we would only have to extend the house about 10’, keeping the sides and roofline the same. That wouldn’t significantly change the appearance of the house either. The new addition is on the end of the house where all the utiltites currently come in, so that is not a problem.
Hmm – that did cause a bit of an issue with the plumbing, but if we put the sink/dishwasher along the west wall of the middle section, we could run the pipes through the wall, into the bathroom in the adjoining section, and then under the floor. Since we planned on ripping up the floor in that section for the bathroom, this wasn’t going to be a real big change.
However, that presented another problem. I wanted a patio door in the kitchen, and the only exterior wall in that section was on the south side (remember the south side, the one where the wood stove was suppose to go?). We had planned on pulling out the old AC wall unit, and putting the chimney throw the hole. But since we were now going to take out the windows and put in a door, so why not do both at the same time?
I figured if I was careful, I could strip the wall without messing up the rest of the room, so we left most of the furniture where it was.
Figured that could be a weekend project if I got an early start Friday afternoon. Removed the baseboard heater, removed the wood trim, removed the sheet rock, removed the seven layers of wallpaper, and got down to the plaster.
I was real careful getting that down, didn’t want to have dust everywhere. I removed the lath a section at a time, as the walls were filled with cellulose insulation.
And I though plaster dust was bad! We had a lot of mold where water had leaked in around the AC unit, but that came out with the wallpaper and plaster, and we could see where the windows had been replaced with different sized ones at one time. Still no header, but at least this wasn’t a bearing wall.

We were well into Sunday when we had to make the decision – do we go for it and take out the window – or wait for the next weekend when we would have a full day. We were ambitious, so out came the windows! Installing the new header for the patio door wasn’t a real big deal. The biggest problem is that the old studs were REAL 2x4’s, none of this 1.5” x 3.5” stuff. Not a big deal, you either match up with the inside or the outside of the wall, and shim the other side – but you gotta remember which side your matching up, cause it’s a pain when you forget and do some each way!
It was getting dark out, and we still had a patio door sized hole in the side of our house.


It was also starting to get a bit cold out . . . (This was early November in South Dakota . . .) We finally got things ready to put the door in and realized we had a slight problem. We had the bottom level, and the sides level, but forget to check the wall. Discovered the entire wall leans to the north about an inch at the top. Scratched our heads a bit, figured the house had been leaning that way for ever, wasn’t anything we could do about it, so installed the door.
I've had some people ask why we didn't pull the house back into plumb, but it was only this section that was leaning. The adjoining sections (on three sides) were all plumb. We figure it was leaning when it was brought on the property.

This picture was actually taken at a much later date, but I don't have one showing the patio door installed prior to this one.
With the door installed, we could move on to the wood stove – and this is where things started to get interesting. . .
To be continued . . .

