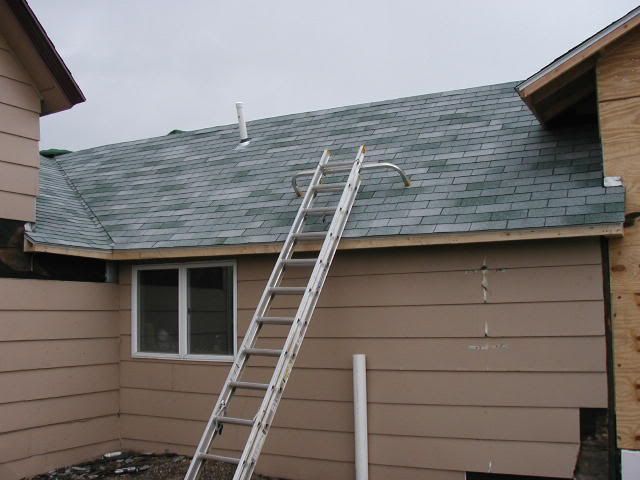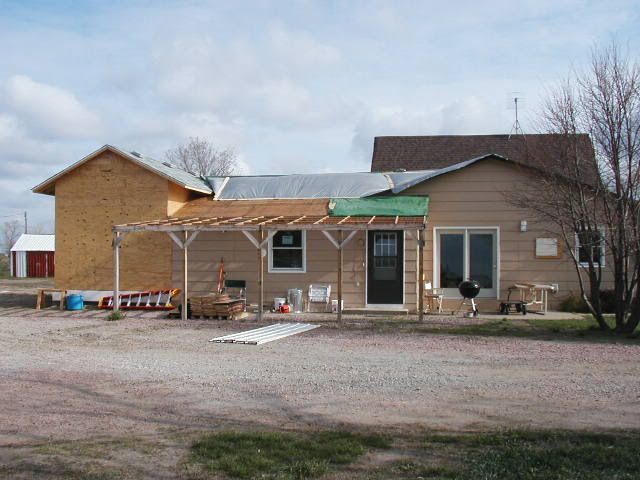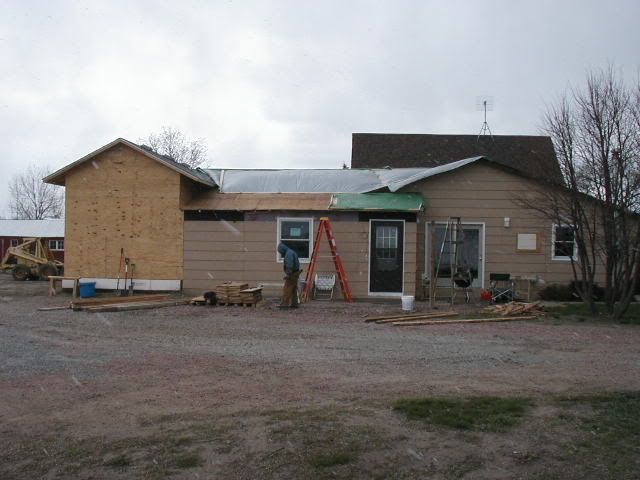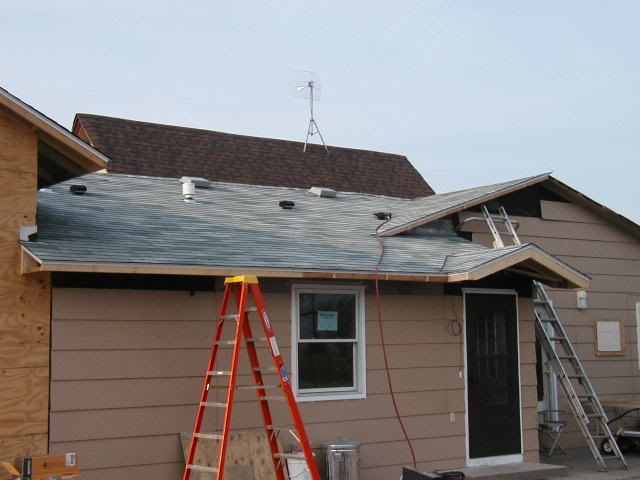The valley – this was where we were supposed to end the job. Of course, we would eventually re-roof the whole house, but our goal was to only do as much as was necessary at this time to get things buttoned up against the weather, and finish later in the year at a more relaxed pace.
We where already 10 days past our deadline, and there was no end in sight. Just hoped that when hubby was ready to go back to work, his boss would be willing to take him back! Our situation is such that it wasn’t a huge concern, but he liked working there.
We were tearing off the old roof, and got back to the valley. We discovered two layers of flashing. When they re-roofed, they laid down new flashing over the old roof, and underneath was another layer of flashing, laid over the shakes. Since we were removing the shakes – the only choice was to remove everything! But if we removed the valley flashing, we had to remove the roofing on the adjoining sections, and if we did that we might as well do the opposing side of that section too. At least the two story roof only overlaps the section we decided to do by a little bit, so we could sort of “patch” at that part to make this work.
It did mean getting another load of shingles and tar paper. Oh well, it’s only money, and it does grow back (my daughter said that the other day, thought it was pretty funny. It may have taken her a bit, but she finally understands this basic concept “Go to work – Get a paycheck, Stay home – Don’t get a paycheck.).
Let’s see, we have the old roofing torn off all the way back to the two story section, and then we put ¼” sheathing over the north section after resetting the patches to the correct level. Since we had already connected the new section to the old roof BEFORE we decided to put the sheathing over everything, we used the old shakes as shims for the transition between the two levels. Worked pretty good, and at this point our level of persnikitiness was WAY down. Since I was back to work, we were doing the bulk of the work over the weekends. We’d start Friday afternoon, work Saturday and Sunday, and then I’d be calling in Monday morning to stay home cause we didn’t quite have things done yet! Glad my work is flexible! However, we did plan this for a time when I knew things would be pretty slow for me at work.

We also had to redo the overhang on the old roof. We extended it out and made it perpendicular to the ground so we could put regular soffits up. At some point someone got the idea to increase air flow in the attic so they cut holes in the existing soffit boards and installed vents. Too bad they didn’t check up in the attic, they would have discovered that the sheathing on the sides went right up tight to the sheathing on the roof. All that work to put in vents that were venting NOTHING. They had them like that all around the house . . .
We finally got that section of the roof done, and moved to the south side of the house. At least the rest of the roof on the lower section is between 5/12 and 4/12 pitch.
To make things fun on the south side, we had to remove the – heck, I don’t know what to call it! The previous owners had built a covered “lean to” type structure on the south side of the house. They removed the facia board on the overhang and braced 2x4’s along the roof rafters and extended them out 10’, and covered it with tin. In doing so, they had removed the drip edge from the roof. The new boards were resting on the soffit board, and nailed up through the bottom. This soffit board was only attached by being nailed to the underside of the rafters. It would not have been bad if they had extended the new boards into the roof so they were sitting on the wall, but that was not the case. Only the soffit was holding up the entire roof for the overhang.
It was nice having that shaded area in the summer, but it was so poorly constructed (in our opinion) that we would have had to rebuild it – and we didn’t like it THAT much.
At least it made a good shoot for sliding the shingles into the bed of the truck while I was removing them from the roof. And yes, I do mean “I”. I think I mentioned before that my husband is not good when it comes to demolition work, so I do the bulk of that. Besides, usually I was up early in the morning, and he was still in bed. He did have to make the dump runs. But that worked out too, cause I could have enough tore off by the time he got back to re-fill the truck for another trip.
We got the roofing off, put up the tarp, and went to work removing the lean to. It was now May.


And yes, that is me in my carharts, and that white stuff is SNOW. It was 70 deg back in early March, but that is the way the weather is here in SD.
We had to redo the overhang on this side, and added a little “dormer” over the door. It might look pretty stupid at this point, but I have plans for a white picket fence and arbor, and lots of potted plants in front of the house. . . I keep telling myself it WILL look nice when we are done!


